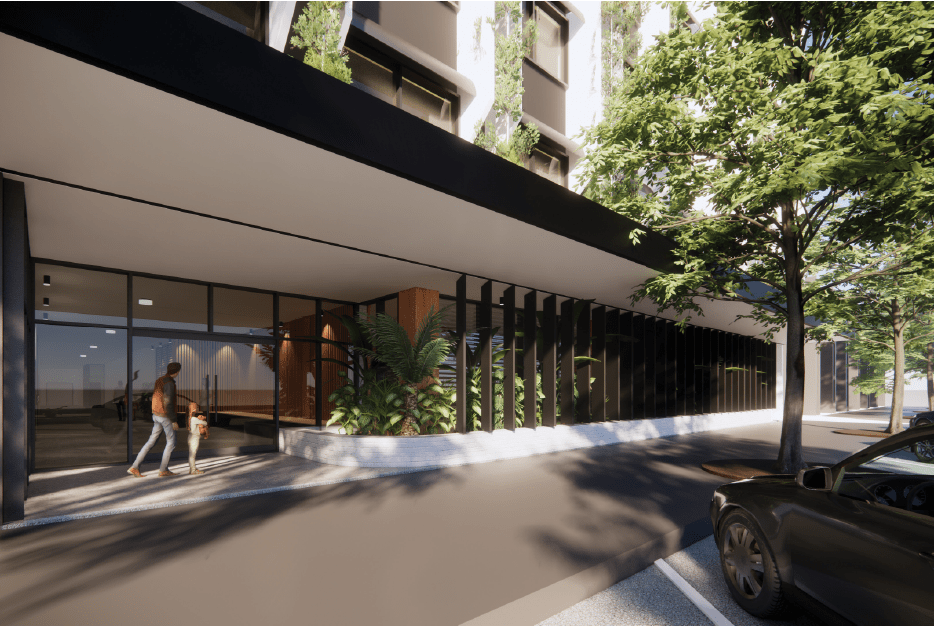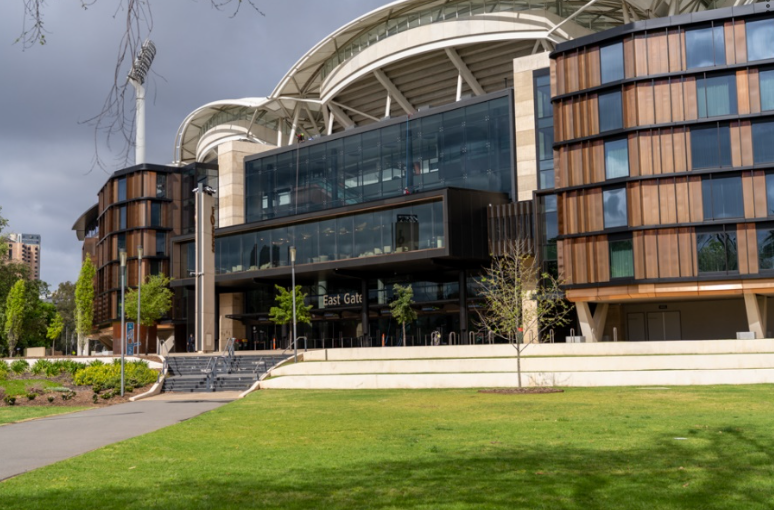Approval for an indoor child care centre Darwin CBD, NT
Development application / statutory & land use planning / community
Approval for an indoor child care centre Darwin CBD, NT
Location: Energy House, Darwin CBD, Northern Territory
Summary:
MasterPlan, in collaboration with Sandran Pty Ltd,Podia and Sisson Architects, secured approval for a groundbreaking child care centre in Energy House, Darwin's CBD. This project introduces a unique "simulated outdoor play space," addressing challenges posed by the wet season.
Challenge and solution:
Challenge: Traditional outdoor playgrounds are often unusable during NT's wet season.
Solution: A "simulated outdoor play space" was designed, offering outdoor experiences while providing shelter from rain and lightning.
Key Results:
Innovative Design: Sisson Architects created a privacy-enhancing louvre and landscaping system, allowing natural light and breeze into the centre.
Vertical Landscaping: Extensive vertical landscaping enhances aesthetics and creates a healthier environment.
Community Collaboration: Close collaboration with the City of Darwin optimised on-street parking for efficient pick-up and drop-off.
Precinct Redevelopment: This project is part of a larger precinct redevelopment, promoting pedestrian activity and urban vibrancy.
In conclusion, this innovative child care centre in Darwin's CBD sets new standards, ensuring a safe and enjoyable experience for children, even during adverse weather. It represents forward-thinking childcare in the Northern Territory.

Image credit: Sissons Architects

2023 Copyrights & Protected


