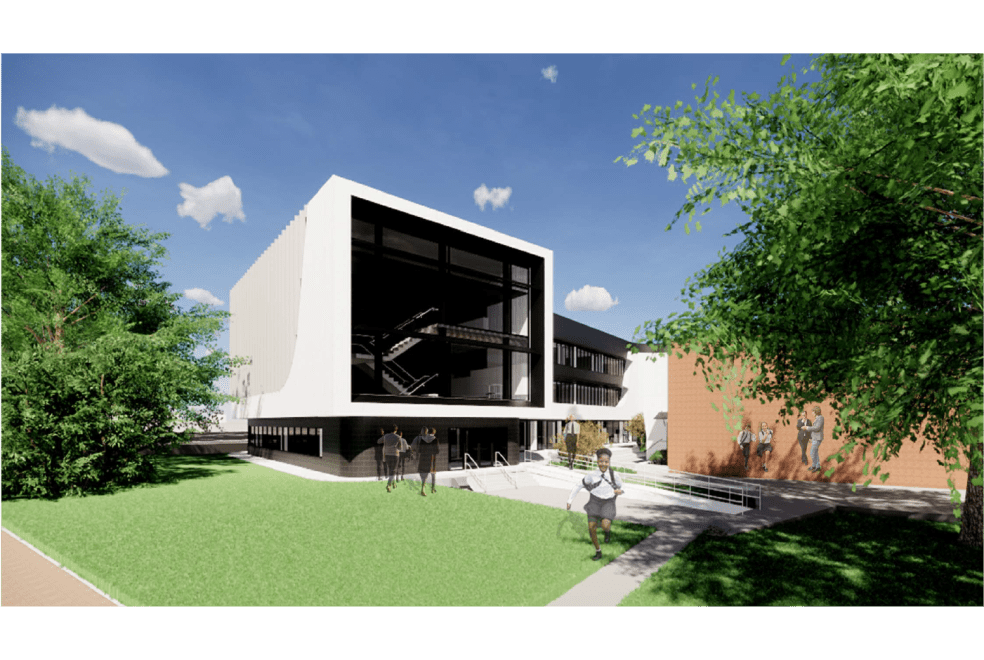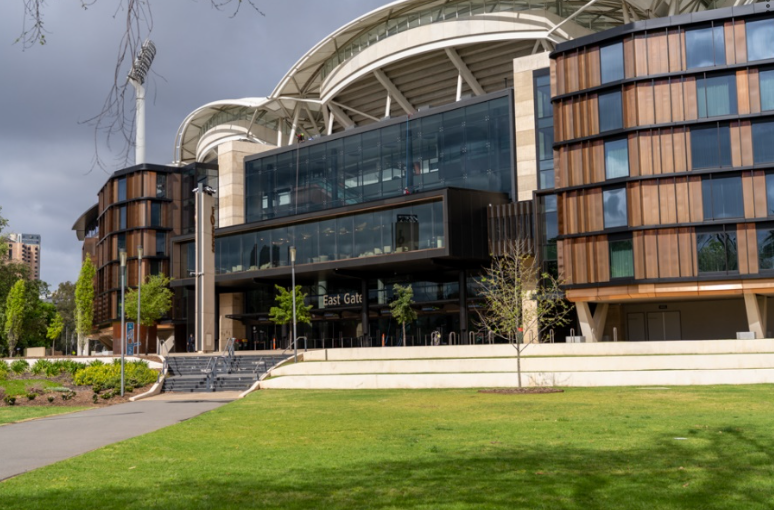Alterations and additions to Glenunga International High School, SA
Development application / statutory & land use planning / schools & universities
Alterations and additions to Glenunga International High School, SA
Location: South Australia
Client: St. John the Baptist Primary School.
Summary:
We undertook a significant redevelopment project at St. John the Baptist Primary School to enhance their facilities. Our goals included adding classrooms, improving learning spaces, creating a safer drop-off/pick-up area, and enhancing recreational facilities.
Challenge and Solution:
Obtaining approval required continuous communication with Council's planning and engineering departments and heritage advisors. Mitigating potential impacts on neighbouring residential areas was crucial. A thorough assessment of traffic, parking, access, and aesthetics played a pivotal role in securing Council approval, with no objections from residents during the public notification phase.
Key Results:
- Improved Learning Environment: The redesign incorporates modern architecture and materials to provide an improved learning environment for staff and students.
- Additional Classrooms: We successfully added much-needed classrooms to accommodate the school's growth.
- Enhanced Safety: We reconfigured the drop-off/pick-up zone to enhance safety for students and parents.
- Improved Recreational Space: The project improved recreational areas for student activities.
In collaboration with Hardy Milazzo Architects and St. John the Baptist Primary School, this redevelopment achieved outstanding results, surpassing project objectives.

2023 Copyrights & Protected



